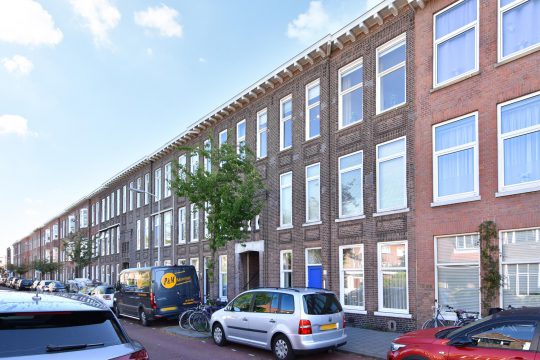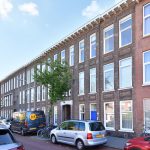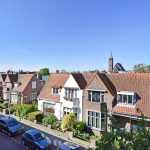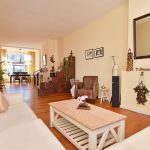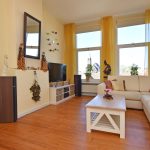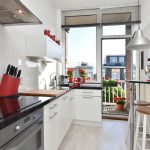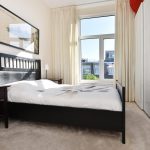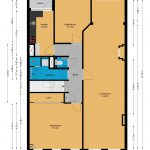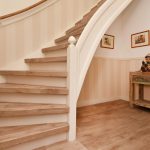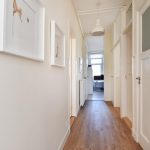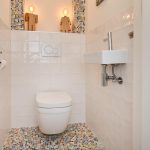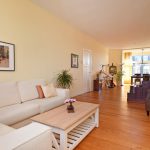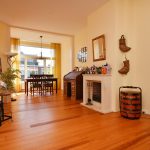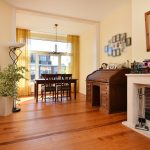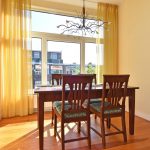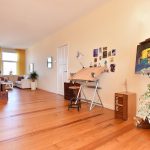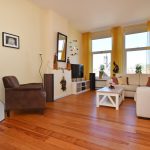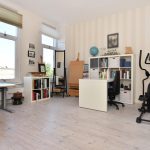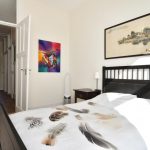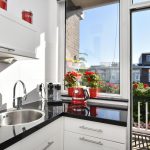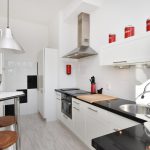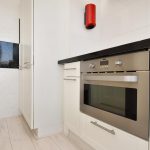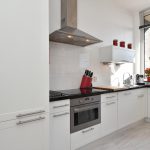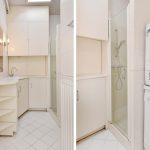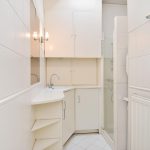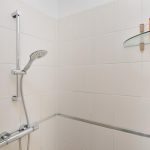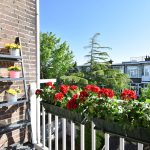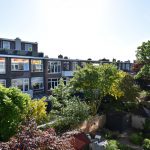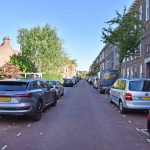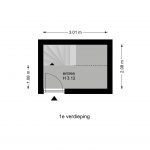Lijsterbesstraat 133 ‘s-Gravenhage
Specificaties
Omschrijving
LIJSTERBESSTRAAT 133 – BLOEMENBUURT
HEERLIJK ROYAAL VIER-KAMER TOP APPARTEMENT 123M² MET HOGE PLAFONDS GELEGEN OP DE 2E VERDIEPING MET FRAAI WEIDS UITZICHT OVER HALFVRIJSTAANDE VILLA’S.
DEZE LICHTE WONING BESCHIKT OVER ROYALE LIVING 53M² MET VRIJ UITZICHT, TWEE RUIME SLAAPKAMERS, LUXE KEUKEN MET INBOUWAPPARATUUR, MODERN TOILET, EENVOUDIGE BADKAMER MET DOUCHE EN ACHTERBALKON.
DIT CHARMANTE APPARTEMENT BIEDT VEEL PRIVACY IS ZEER GUNSTIG GELEGEN NABIJ SCHOLEN, STRAND, WINKELS EN OPENBAAR VERVOER.
INDIEN U OPZOEK BENT NAAR RUIMTE DAN RADEN WIJ U ZEKER AAN EEN BEZICHTIGING IN TE PLANNEN.
Indeling:
Entree middels open portiek, entree appartement op 1e verdieping met veel bergruimte ca. 3.12m x 2.08m voor fietsen en garderobe, binnentrap met dakraam naar 2e verdieping, gang, riante living ca. 3.80m x 13.73m v.v. fraaie houtenvloer, sfeervolle kalkzand stenen schouw met gas open haard en fraai uitzicht aan de voorzijde (tevens is het mogelijk om hier een derde slaapkamer te realiseren), royale voorslaapkamer ca. 4.85m x 5.15m, modern hangend toilet met fontein, eenvoudige badkamer met douche, vaste wastafel, wasmachine aansluiting en opstelplaats CV-ketel (2019), achter slaapkamer ca. 4.24m x 3.28m, luxe L-vormige keuken met natuurstenen aanrechtblad, ontbijtbar en inbouwapparatuur o.a. inductie kookplaat, afzuigkap, vaatwasser, oven, koelkast en vriezer, achterbalkon.
Aanvullende informatie:
* De woning is grotendeels v.v. houtenvloer;
* Gestucte wanden door de gehele woning;
* In de living kan een derde slaapkamer worden gecreëerd;
* Geheel v.v. dubbel glas, voorzijde houten kozijnen, achterzijde kunststof kozijnen;
* Gelegen op eeuwigdurend uitgegeven erfpacht grond middels obligatoire overeenkomt, canon € 99,= per jaar,
grondwaarde € 6.489,06=;
* CV-ketel vervangen in 2019;
* Luxe keuken v.v. inbouwapparatuur met natuurstenen aanrechtblad;
* Actieve VVE, bijdrage € 75,= per maand;
* Oplevering in overleg;
* Ouderdoms- en loodasbest clausule van toepassing;
* Verkoopvoorwaarden van toepassing;
* Gunstig gelegen t.o.v. winkels, strand en openbaar vervoer;
* Op fietsafstand van scholen, sportfaciliteiten, bos, strand, zee en duinen;
* Op loopafstand van vele winkelstraten zoals Goudsbloemlaan, Thomsonlaan en Fahrenheitstraat alsmede openbaar vervoer lijn 12 en RandstadRail 3.
Interesse in dit huis? Schakel direct uw eigen NVM-aankoopmakelaar in.
Uw NVM-aankoopmakelaar komt op voor uw belang en bespaart u tijd, geld en zorgen.
Adressen van collega NVM-aankoopmakelaars in Haaglanden vindt u op Funda
**************************************************************************************
LOVELY SPACIOUS FOUR-ROOM TOP APARTMENT 123M² WITH HIGH CEILINGS LOCATED ON THE 2ND FLOOR WITH A BEAUTIFUL VIEW OVER SEMI-DETACHED VILLAS.
THIS BRIGHT HOUSE HAS A SPACIOUS LIVING 53M² WITH UNOBSTRUCTED VIEW, TWO SPACIOUS BEDROOMS, LUXURIOUS KITCHEN WITH APPLIANCES, MODERN TOILET, BASIC BATHROOM WITH SHOWER AND BALCONY AT THE REAR.
THIS CHARMING APARTMENT OFFERS LOTS OF PRIVACY IS VERY CONVENIENTLY LOCATED NEAR SCHOOLS, BEACH, SHOPS AND PUBLIC TRANSPORT.
DEFINTELY WORTH A VIEWING.
Layout:
Entrance through open porch, entrance apartment on 1st floor with plenty of storage space approx. 3.12m x 2.08m for bicycles and wardrobe, internal staircase with skylight to 2nd floor, hallway, spacious living room approx. 3.80m x 13.73m with beautiful wooden floor, charming limestone gas fireplace and a beautiful view at the front (it is also possible to realize a third bedroom here), spacious front bedroom approx. 4.85m x 5.15m, modern hanging toilet with hand wash basin, bathroom with shower, washbasin, washing machine connection and room for the Central heating boiler (2019), rear bedroom approx. 4.24m x 3.28m, luxury L-shaped kitchen with natural stone counter top, breakfast bar and built-in appliances including induction hob, extractor hood, dishwasher, oven, fridge and freezer, rear balcony.
Additional information:
* The house is largely equipped with a wooden floor;
* Plastered walls throughout the house;
* A third bedroom could be created in the living room;
* Fully equipped with double glazing, front wooden frames, rear plastic frames;
* Located on perpetual leasehold land by means of an obligatory agreement, canon € 99,= per year,
land value € 6,489.06=;
* Replaced central heating boiler in 2019;
* Luxury kitchen with built-in appliances with natural stone counter top;
* Active VVE, contribution € 75 per month;
* Delivery in consultation;
* Old age and lead asbestos clause applies;
* Terms of sale apply;
* Conveniently located near shops, beach and public transport;
* Within cycling distance of schools, sports facilities, forest, beach, sea and dunes;
* Within walking distance of many shopping streets such as Goudsbloemlaan, Thomsonlaan and Fahrenheitstraat as well as public transport line 12 and RandstadRail 3.
Interested in this house? Immediately engage your own NVM purchasing broker.
Your NVM purchase broker stands up for your interests and saves you time, money and worries.
You can find addresses of fellow NVM purchase brokers in Haaglanden on Funda
