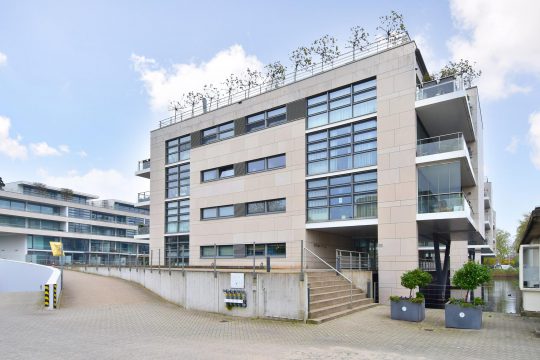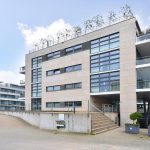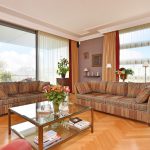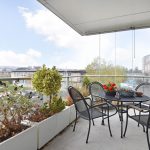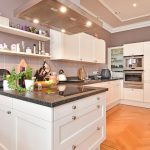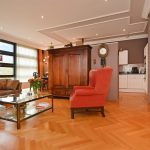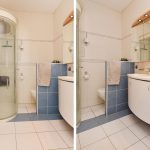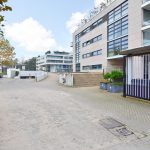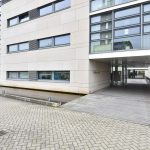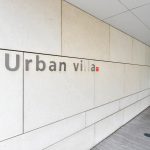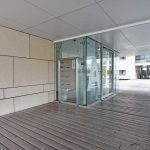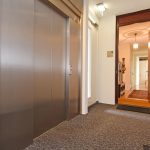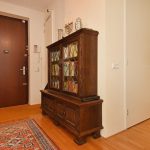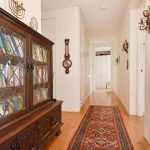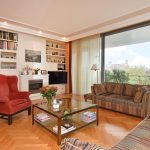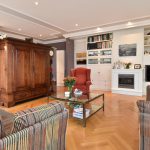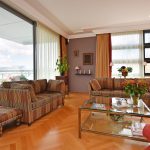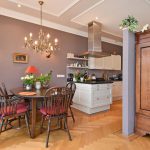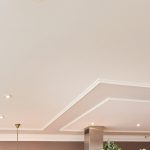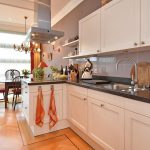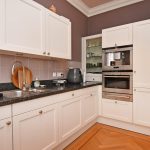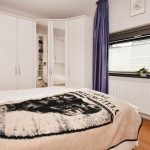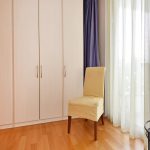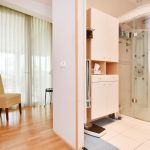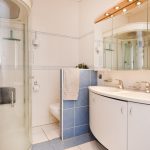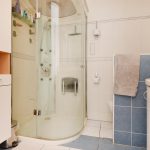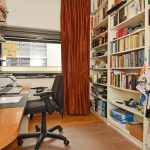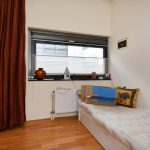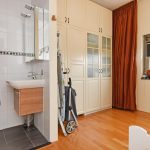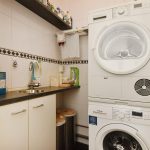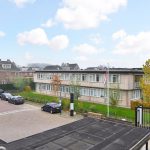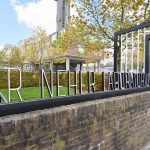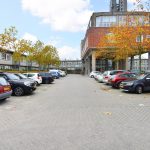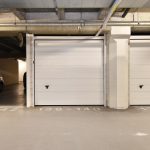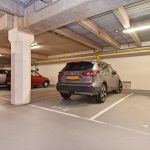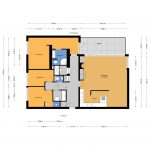Neherpark 6 Leidschendam
Specificaties
Omschrijving
Neherpark l Leidschendam
Op een unieke locatie in het gebouw “De Urban Villa” ligt dit royale en lichte 4 kamer appartement van ca. 130 m2 op de eerste etage met een riant terras.
Het gebouw maakt onderdeel uit van de herontwikkeling van het markante en monumentale voormalige PTT laboratorium: ‘Het Dr. Neherlaboratorium’ beschikt naast woonappartementen over een openbare parkeerplaats op eigen terrein, een sportschool, een zwembad en Restaurant Bregje.
Separaat worden zowel de dubbele garage als de losse parkeerplaats aangeboden, waarbij koper van het appartement het eerste recht op koop heeft.
Kenmerkend is de centrale en gunstige ligging ten opzichte van winkels. Zowel het recent opgeleverde Mall of the Netherlands als de opnieuw ingerichte en gezellige Damlaan liggen op enkele minuten loopafstand. Via de Sijtwende tunnel zijn de diverse uitvalswegen binnen enkele auto minuten bereikbaar. Tram 6 biedt een uitstekende openbaar vervoer verbinding naar Den Haag en lijn 19 naar Delft.
Het complex is in 2010 gerealiseerd. De woonkamer is voorzien van visgraat parketvloeren, met klassieke donkere rand en beschikt over twee badkamers. Uiteraard is het gehele appartement voorzien van dubbele beglazing.
Indeling:
Via de toegangspoort met parkeerterrein heeft u toegang tot het gebouw met bellentableau, gemeenschappelijke hal met liften en trappenhuis.
Toegang appartement op de eerste etage; ruime hal met meterkast ( 11 groepen ALS), garderobekast en moderne wc.
Royale, lichte woonkamer met vaste kastenwand v.v. haard en toegang tot het riante zongerichte terras (ZO).
Semi open keuken met moderne Siematic keuken, uitgevoerd met een stenen aanrechtblad en diverse inbouw apparatuur waaronder: een afwasmachine, oven, bordenwarmer, koelkast, vriezer, koffie machine en een inductie kookplaat. Mede door de aanwezigheid van een apothekerskast is er een overvloed aan bergruimte.
Zeer royale hoofdslaapkamer met toegang met toegang tot het balkon. Vanuit deze slaapkamer is tevens de badkamer bereikbaar met vaste kast, stoomdouche, dubbele wastafel en wc.
Studeerkamer annex slaapkamer en een logeerkamer met doucheruimte en vaste wastafel.
In de hal bevinden zich tevens de stookruimte met CV-combiketel alsmede een aparte bijkeuken met aansluitingen voor de wasmachine en droger.
Bijzonderheden:
Gelegen op eigen grond;
Actieve VVE met een maandelijkse bijdrage van €278,-;
Bouwjaar 2010;
Het appartement beschikt over 8 zonnepanelen;
Mogelijkheid tot de aankoop van een parkeerplaats en een dubbele garage;
Project notaris Zwart en Partners;
Woonkamer is voorzien van visgraat parketvloer met klassieke donkere rand;
Verwarming en warmwater via de CV combiketel (Intergas 2009).
Interesse in dit huis? Schakel direct uw eigen NVM-aankoopmakelaar in.
Uw NVM-aankoopmakelaar komt op voor uw belang en bespaart u tijd, geld en zorgen.
Adressen van collega NVM-aankoopmakelaars in Haaglanden vindt u op Funda.nl
**************************************************************************************
This spacious and bright 4-room apartment of approx. 130 m2 on the first floor with a spacious terrace is located in a unique location in the building “De Urban Villa”.
The building is part of the redevelopment of the striking and monumental former PTT laboratory: ‘The Dr. Neherlaboratorium’ and, in addition to residential apartments, has a public car park on site, a gym, a swimming pool and Restaurant Bregje with a lounge area for residents.
The double garage and the separate parking space are offered separately, the buyer of the apartment has the first right to purchase the double garage.
Characteristic is the central and favorable location in relation to shops. Both the recently completed Mall of the Netherlands and the redesigned and cosy Damlaan are closeby. The various roads can be reached within a few minutes by car via the Sijtwende tunnel. Tram 6 offers an excellent public transport connection to The Hague and tram 19 to Delft.
The complex was completed in 2010. The living room has herringbone parquet flooring and two bathrooms. The entire apartment is of course equipped with double glazing.
Layout:
Through the entrance gate with parking lot you have access to the building with doorbells, communal hall with elevators and staircase.
Access to the apartment on the first floor; spacious hall with meter cupboard (11 groups ALS), wardrobe and modern toilet.
Spacious, bright living room with built-in cupboards with a fireplace and access to the spacious sun-oriented terrace (SW).
Semi open kitchen with modern Siematic kitchen, equipped with a stone counter top and various built-in appliances including: a dishwasher, oven, plate warmer, refrigerator, freezer, coffee machine and an induction hob. Partly due to the presence of a pharmacy cupboard, there is an abundance of storage space.
Very spacious master bedroom with access to the balcony. The bathroom is also accessible from this bedroom with a closet, steamshower, double sink and toilet.
Study room annex bedroom and a guest bedroom with private shower and washbasin.
In the hall you will also find the boiler room with central heating combi boiler and a separate utility room with connections for the washing machine and dryer.
Particularities:
Free hold;
Active VVE with a monthly contribution of €278,-
Year of construction 2010;
The apartment has 8 solar panels;
Possibility to purchase a parking space and a double garage;
Project notary Zwart and Partners;
The living room has herringbone parquet flooring;
Heating and hot water via the central heating boiler (Intergas 2009).
Interested in this house? Immediately engage your own NVM purchasing broker.
Your NVM purchase broker stands up for your interests and saves you time, money and worries.
You can find addresses of fellow NVM purchase brokers in Haaglanden on Funda.nl
